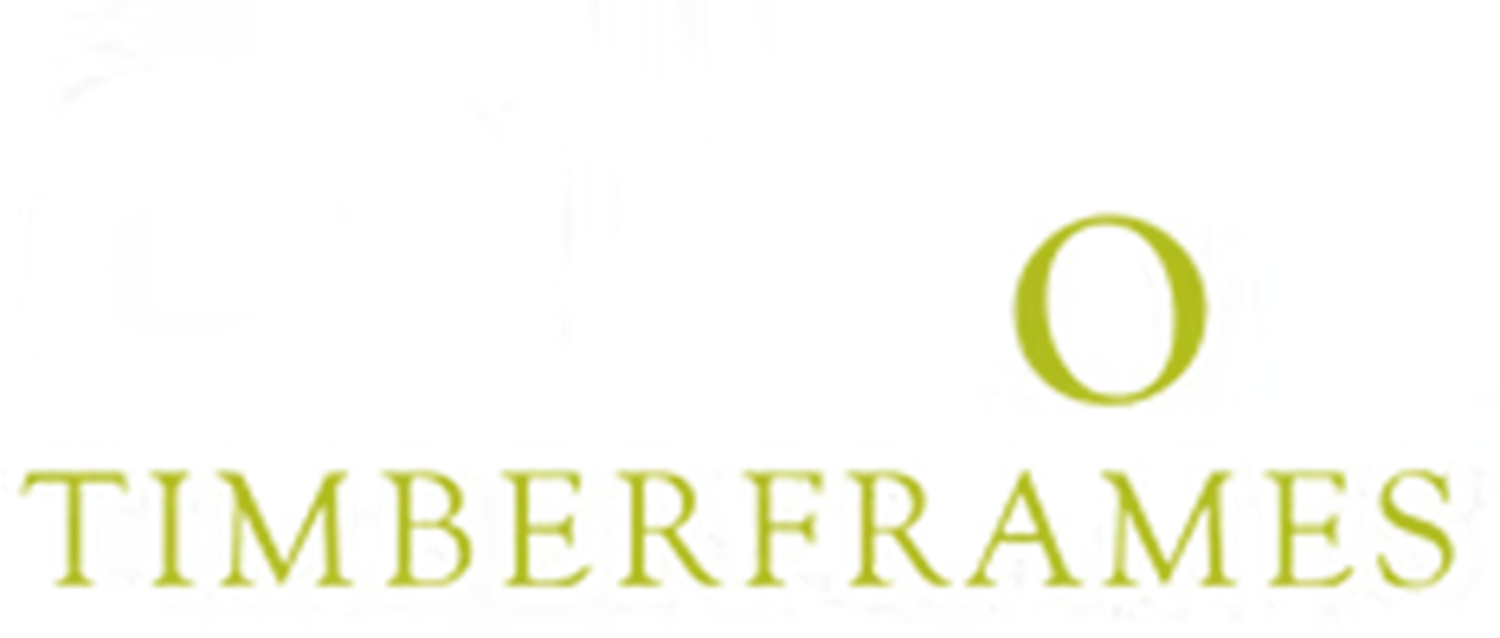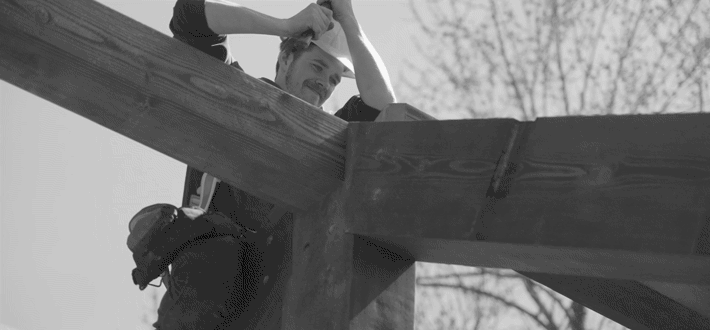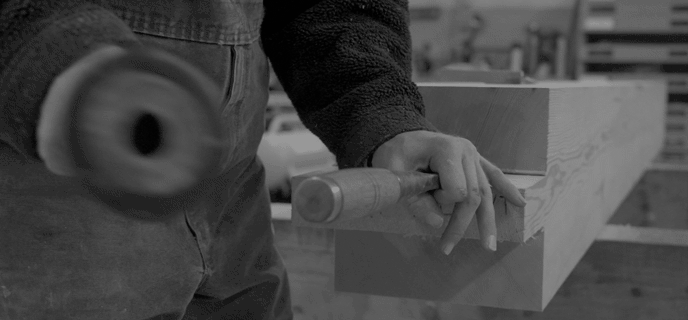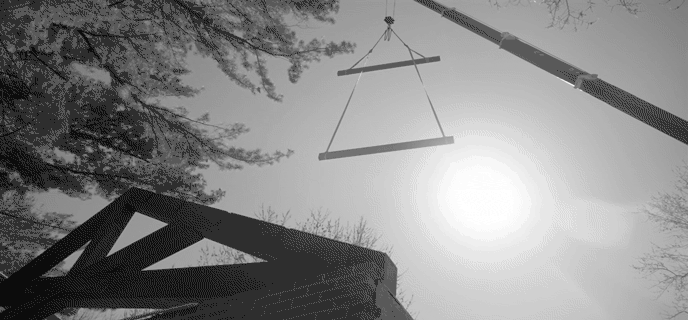
Traditional Craft, Modern Results
The Breakdown
Our process blends centuries-old techniques with today’s precision standards. Whether you’re building a full timberframe home or adding a feature frame, we guide you through every step—from first sketch to final raising. Here’s how it works:
Introduction & Design Direction
It starts with a conversation.
Whether you bring us a photograph, a sketch, or a full set of plans, we’ll sit down with you to map out your vision. Together, we’ll craft a design that fits your style, your site, and your budget—ensuring every timber frame we build is as individual as the family or builder behind it.
✔ Collaborative design consultations
✔ Custom homes, feature frames, or outdoor structures
✔ Builder and architect recommendations available
Design Development & Pricing
From ideas to detailed plans.
Once we align on your vision, we develop a complete working set of drawings—including 3D timber frame models, renderings, and exterior elevations.
This allows you to visualize your frame fully, make adjustments along the way, and move confidently toward construction.
✔ Customized designs and floorplans
✔ Pricing options based on scope and package
✔ Choose from: timber frame only, fully enclosed shell, or complete turn-key build
Handcrafting Your Frame
The frame comes to life.
Once the timbers are delivered to your site, our team coordinates closely with your builder to raise the frame efficiently—typically within two weeks.
This is when you see the full beauty, scale, and craftsmanship of your frame come to life.
✔ Frame delivery and site raising
✔ Collaboration with your contractors and trades
✔ Final structure standing in a matter of days
Live it
A frame built for generations.
A timber frame home is more than architecture—it’s a living expression of craft, heritage, and natural beauty.
Built with integrity, adaptability, and efficiency, your Caledon frame brings together the best of centuries-old tradition and modern building science.
Let's build
Caledon
Ontario, Canada
info@caledontimberframes.com
Tel: 647.400.6273
From conceptualizing to constructing, we’re ready to design your architectural dream. We promise a client-centric approach that empowers ideas, eases concerns, and delivers quality craftsmanship we’ll all be proud of.









